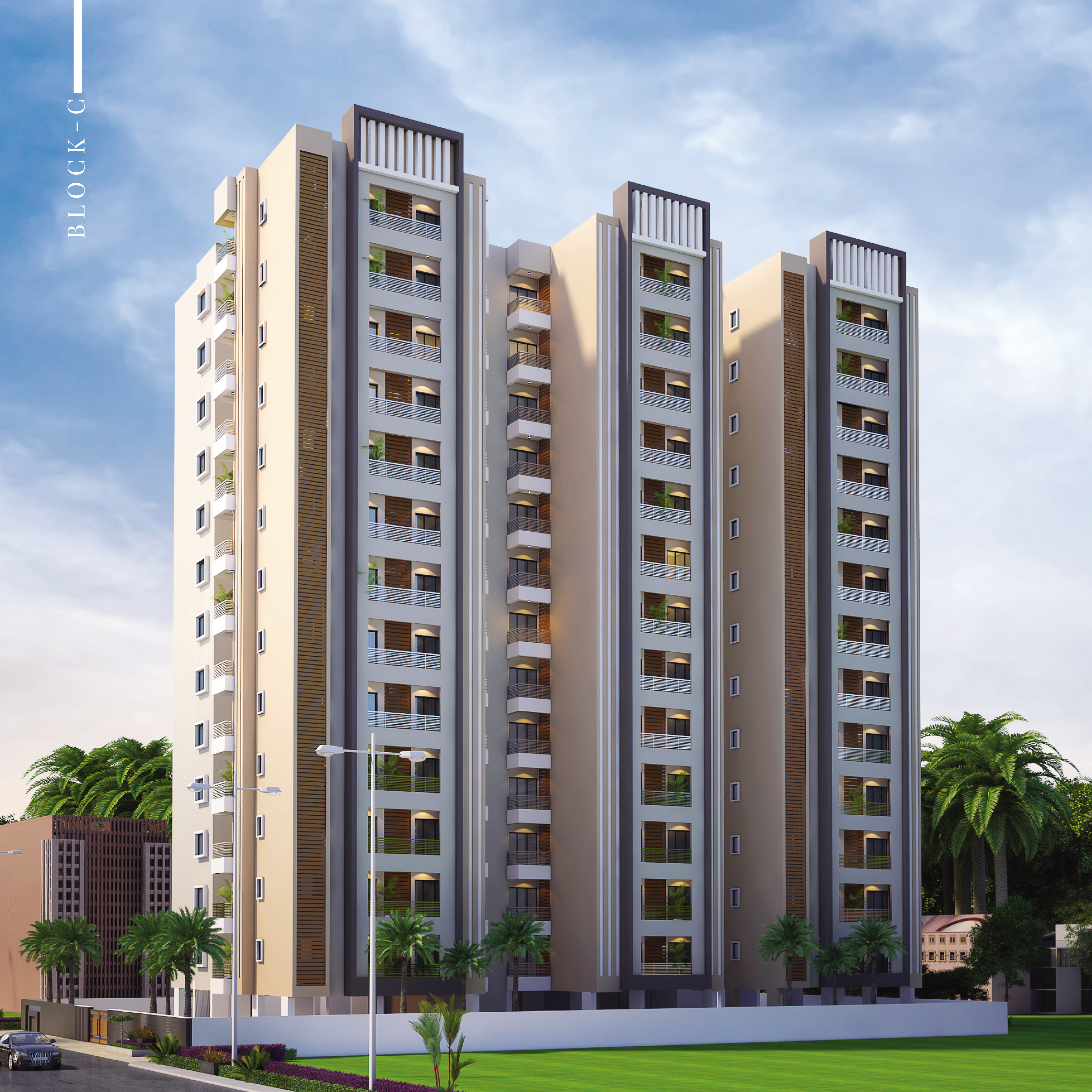

Plaster: Roller Finished Double Coat Plaster on Exterior Wall.
Paint: Weather Shield Paint of Standard Make.
Slient Generator of Adequate Power for Lifts, Water Pump And Common Facilities.
Designer light Fittings of Standard Make in Common Passages.
Phone And Intercom Facilities with Connectivity From Entrance Foyer To Each Flat, Lifts and Security Cabin.
CCTV Camera Coverage in Campus, Reception and Basement Area.